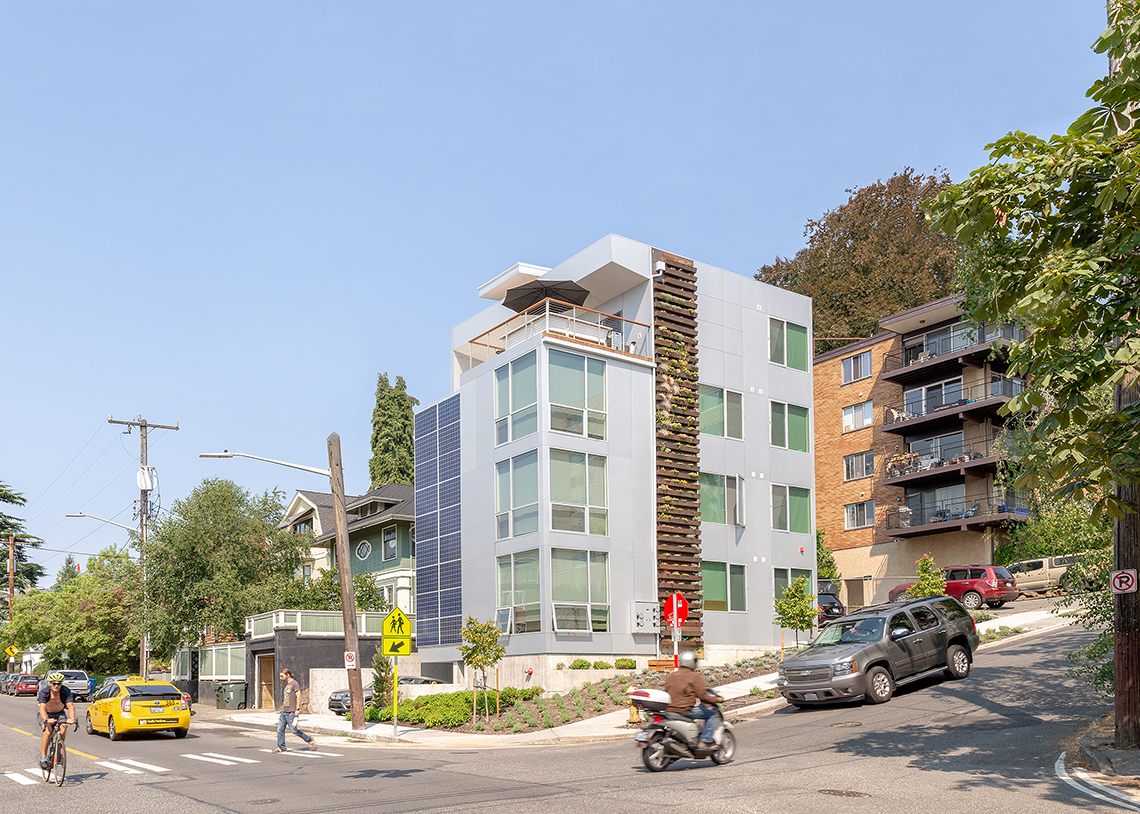Prominently situated on the corner of 12th Ave. E and E Mercer St. in Seattle’s Capitol Hill neighborhood, the 602 Flats are nearly equidistant to the eateries and shops along Broadway E and 15th Ave., as well as Volunteer and Cal Anderson parks. Built atop a parking garage structure, the four-story building offers covered and secure car and bike parking. Each floor comprises one unit; all are two-bedroom units, except the top floor, which features a one bedroom and a private deck with views of the city and mountains.
Vital Stats
|
Section
|
Points
|
Location: Capitol Hill
Star Level: 4-Star
Checklist: Multifamily
Verifier: Evergreen Certified |
Site and Water |
166 |
| Energy Efficiency |
138 |
| Health and Indoor Air Quality |
108 |
| Material Efficiency |
90 |
| |
Total Score |
502 |
The most striking features of the 602 Flats project are the two 40-foot-tall green walls and the solar panel rainscreen systems. By using composite aluminum panel siding (matched with the finish of the windows) as a neutral backdrop, Build LLC was able to make the green walls and solar panels stand out as highlights of the building’s sustainable intentions. Each element is representative of a long-term commitment to different aspects of the building—metal siding for durability, solar panels for energy efficiency, and green walls for air quality.

The other materials might blend into the modern aesthetic, but many are locally or regionally made, including the cabinets, pavers, doors, and windows. Still, the salvaged materials have the cleverest uses. A beer tap drain cover was used at the base of the green wall to allow water to drain back into the irrigation system and recirculate back into the green wall. An outdoor bench was constructed using a water tank from a boat (acquired for free!) and salvaged wood and hardware from Second Use.
Many of the design choices that Build LLC made were made with the tenant in mind. With each level comprising one unit, they were able to maximize daylighting and reduce reliance on indoor lighting. A high-efficiency boiler provides in-floor radiant heat that frees up wall and floor space for residents. The solar panel rainscreen system on the west-northwest corner keeps the roof deck open as a resident amenity space with views of the Olympics, Space Needle, and downtown, while also reducing the energy needs of the building.
Built Green Highlights
Site and Water
- No turf grass and all drought-tolerant landscaping
- Low-flow plumbing fixtures
- Two green walls with drip irrigation
Energy Efficiency
- In-floor radiant heat
- 24.4 percent more energy efficient than code
- 5.32 kW solar-panel rainscreen system