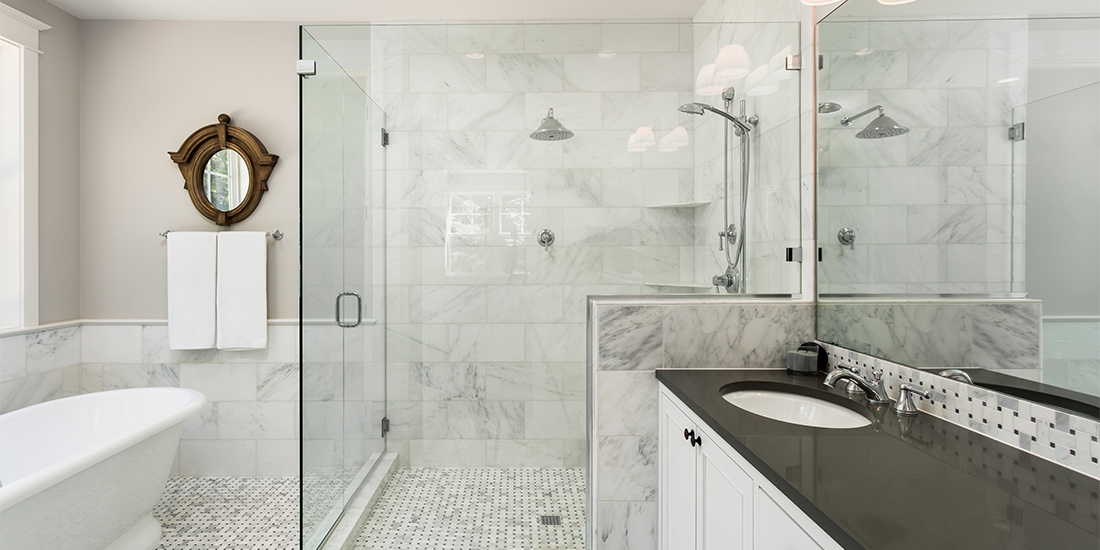
Q: My guest bathroom is incredibly dated, especially the blandly beige shower. I’ve been looking to give it a DIY facelift. What do I need to know before I try this?
A: According to a recent survey by the National Association of Home Builders, bathrooms are the number one remodel for homeowners. One of the reasons bathroom remodels are so popular is there are so many great styles and options to choose from. But with so many choices, it can sometimes be tricky to know where to start or what to focus on. To keep things simple, we’ll focus on creating a stunning shower enclosure to tie the whole bathroom together.
Let’s start with five technical tips you’ll need to know before you begin.
- When framing the shower surround, place stud backing behind the tile where the hinges will be mounted. This will ensure the heavy glass shower door will be stable and secure. We recommend two studs or a 4x4 post in the framing.
- Make sure the shower threshold slopes 1/16”–1/4” inward towards the shower. This will help with water management and minimize splash outside the enclosure onto the bathroom floor.
- Make sure the area where glass meets walls or pony walls is at a 90-degree angle. This allows more design options and a better finished product.
- Place the shower head on the back wall away from the door and consider putting shower controls by the door opening; that way you can turn on the hot water without getting wet.
- Consider proportions. If you have a high ceiling, you’ll need taller glass panels. Conversely, if you have a short ceiling, you will need a shorter panel. Also consider the door opening size. The average door opening width is 28” when finished. You can go bigger if you have a larger space. If you have a small space, you can go down to 24”, but anything under that is not recommended.
Now let’s take a look at three top design tips for creating a beautiful shower enclosure.
- SPACE: Space is everything! When designing your new shower enclosure, the first step is evaluating your space. Is there enough room for a swing door that hinges inward and outward? Or does a frameless, sliding, barn door-style enclosure—a classic and timeless option—fit better? Another option is a free-standing glass panel; it has the advantage of making the bathroom feel expansively open, and it’s a smart choice for smaller spaces. Another consideration is aging in place. If you have the space, making your shower enclosure ADA-compliant will not only increase your home’s resale value but will also add practical longevity.
- TYPE OF GLASS: Textured or clear, there are many types of glass to choose from. With textured glass, like rain- or satin-etched, the glass design becomes the feature and can also provide privacy. However, clear glass is beautiful, clean, and timeless. Clear glass is a great option, especially when featuring stone or tile work. If you’ve invested in a specific tile or stone, you’ll want to install clear glass to showcase it.
- STYLE: First, consider framed, semi-frameless, or frameless heavy glass. If you’re on a tight budget, a framed enclosure can be a good solution. However, a heavy glass frameless door is always icing on the cake in any bathroom remodel. Secondly, consider glass thickness. A standard heavy glass door is 3/8” thick. On higher-end remodels, however, you may want to install 1/2” thick glass; it’s more substantial and luxurious. Lastly, hardware is important. Chrome, satin nickel, oil-rubbed bronze, matte black, and gold are just a few of many options. Hardware accents reinforce the bathroom’s character. Handles and hinges should be conscious choices, not throw-away details.
Your shower enclosure design choices will determine the budget and drive the design of the overall bathroom remodel. And no matter what style you choose, you’ll need to build the enclosure correctly with the right technical specifications.
Oh, and one last thing! Before starting demolition or construction, it’s always best to consult with shower door professionals to answer any questions and avoid costly mistakes. Professional design consultants can guide you through the process and help you select the right hardware color, glass style, door size, and even unique details like handles that make a statement. With their input, you’ll end up with a gorgeous, highly functional bathroom.
Jeremy Anderson is marketing director at AAA Kartak Glass & Closet, a member of the Master Builders Association of King and Snohomish Counties (MBAKS). If you have a home improvement, remodeling, or residential homebuilding question you’d like answered by one of MBAKS’ more than 2,600 members, write to homework@mbaks.com.