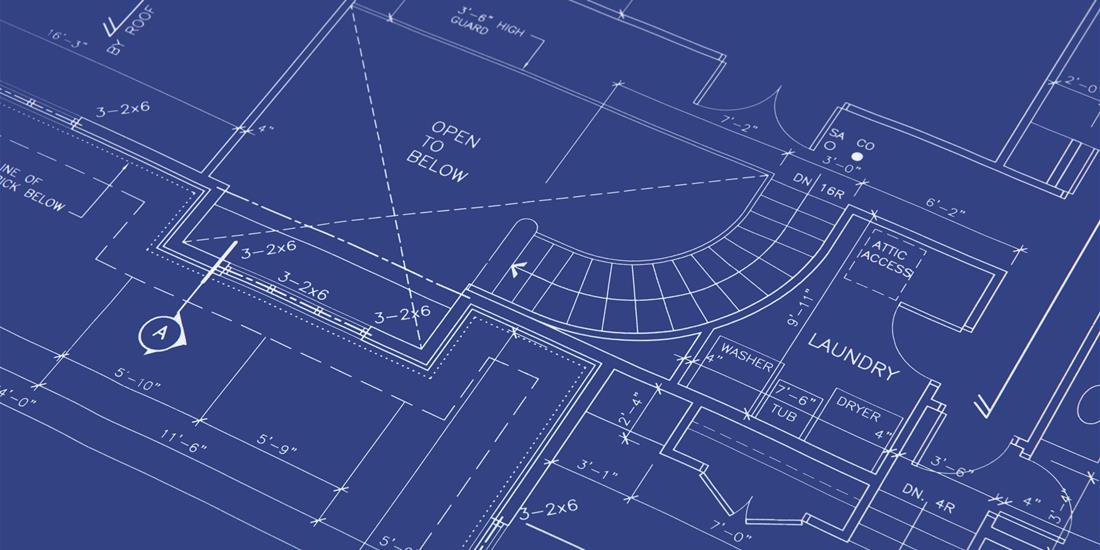
Q: I have a long list of home improvement projects I want to tackle. How do I prioritize and plan for them?
A: First off, congratulations on planning ahead. Most people start tackling projects on their wish list without thinking much about the future, resulting in homes that don’t meet their family’s needs, lack any cohesive look, and cost more over the long term. As the old saying goes, if you fail to plan, you are planning to fail.
A better approach is creating a long-term plan (or master plan as we call it in the remodeling industry) that encompasses work you are doing now but also looks ahead to your future needs and wishes. Here are some common considerations to help you start your master planning process.
Planning for Kids
If you have or are planning to have kids, your needs may change drastically. Where will your kids play, sleep, and do homework? Sometimes it’s as simple as converting a guest bedroom into a kid’s bedroom or splitting it into two smaller bedrooms. Be sure to include enough space for at least one full-sized bed, as most kids will grow out of a twin bed quickly. Avoid costly built-ins for toy storage. All those toys will be gone someday, so storage solutions should be simple and inexpensive.
Keeping Basements Flexible
Basements can be designed for maximum flexibility. With proper planning, a finished basement can transition over the years from a workout room to a media room to a playroom for kids to a hangout space for teenagers. Utilize easily moveable furniture to make room for board games, fort building, or parties. Sliding screens or a room divider can provide private guest sleeping space when needed.
Aging in Place With Universal Design
There are many ways to prepare your home for when you or a loved one is older and less able-bodied. Consider including wider doorways for wheelchairs and installing no-threshold showers, which look great and make independent bathing easier. In the kitchen, use drawers and lower cabinets for storage as they’re much more accessible than upper cabinets. Locating the master bedroom and bath on the first floor is another popular universal design choice with obvious benefits. You may never need these features, but universal design details can make your home more livable for anyone.
Planning for Resale
When planning renovations, one of the most important considerations is how long you think you will be living there. If you believe this is your “forever home,” it may make sense to customize it to suit your own needs. If you think you’ll be moving within five years, you may want to focus on renovations that add the most resale value. Remodeler magazine recently found that in our region, deck additions, siding replacement, and kitchen remodels retained most of their value at resale.
Maintaining a Cohesive Look
If your goal is to space out your renovation projects over several years, make sure to tie the overall design together. You don’t want a hodgepodge. Determine if you want to maintain the original style throughout or introduce more modern elements in certain sections. Often, kitchens and baths receive more modern designs, while original period details are preserved in bedrooms and living areas. Introducing a new style is most effective when you carefully integrate it with the original style.
Looking to the Outdoors
If you want to add on in the future, plan for your home’s increased footprint. It doesn’t make sense to invest in extensive landscaping in an area of your yard, only to tear it out in a few years to make room for a bump-out addition, deck, driveway, or backyard cottage.
Using Floorplans
Making changes to the layout of your home is one of the costliest home improvements you can pursue. It’s important that you plan now for any future work. For example, future renovations may be much easier and cheaper if you leave room for a staircase that you will need to reposition one day, or if you add wiring and plumbing for a future bathroom while the walls are still open.
Don’t bite off more than you can chew. Creating a master plan now will help you save money and headaches by keeping you focused on what you really need now and in the future.
(Please note that if your vision involves moving walls or other major renovations, you should enlist the help of a design professional.)
Leslie Eiler is the design manager of CRD Design Build, a member of the Master Builders Association of King and Snohomish Counties (MBAKS). If you have a home improvement, remodeling, or residential homebuilding question you’d like answered by one of MBAKS’ nearly 2,800 members, write to homework@mbaks.com.