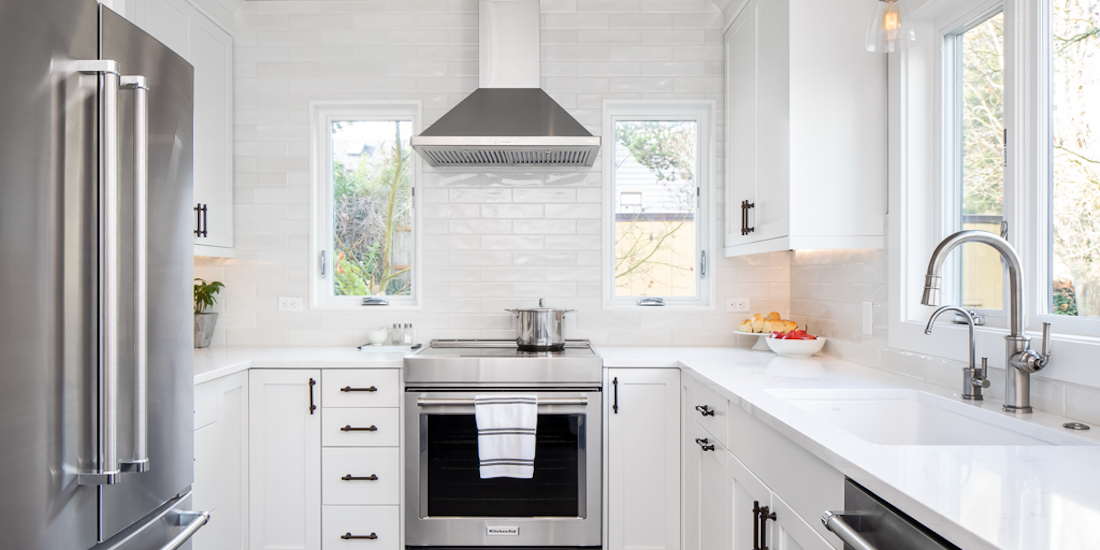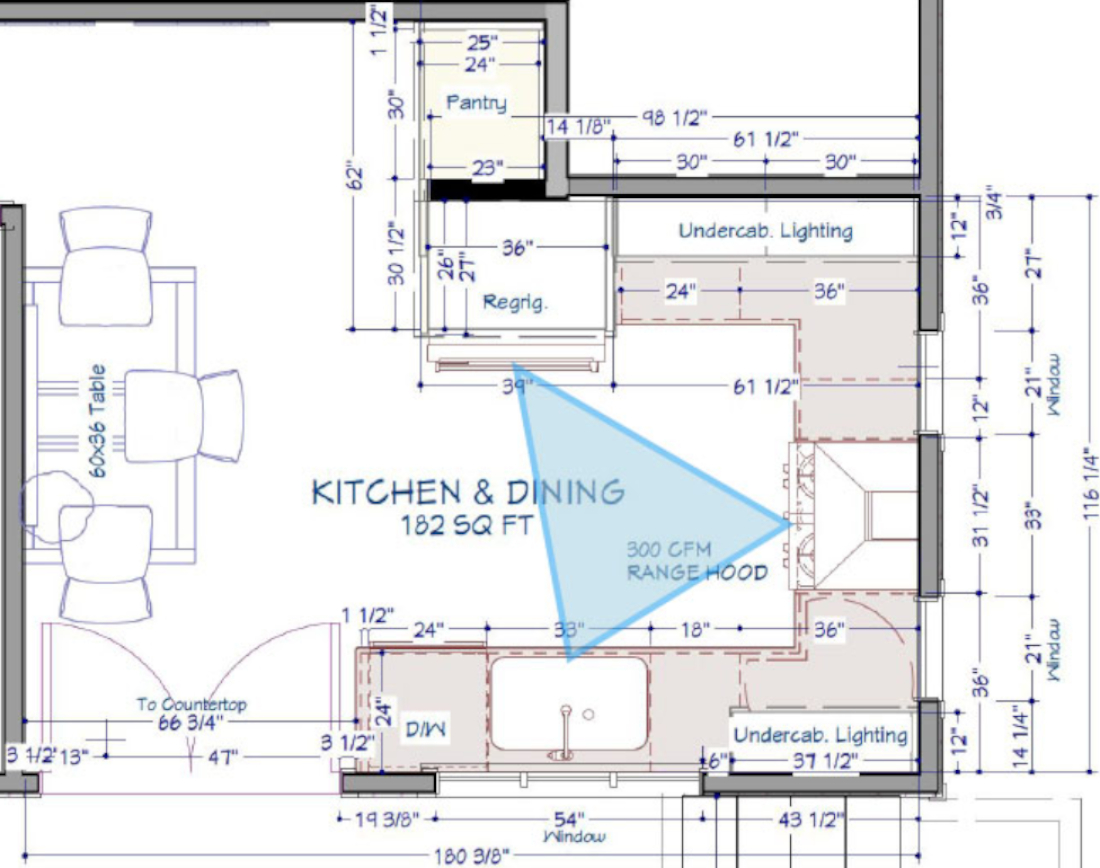
A U-shaped kitchen remodel illustrates the kitchen work triangle which is formed by three points: the stove, sink, and refrigerator. (Photo: Cindy Apple Photography for Model Remodel)
Q: The kitchen is the most essential and complex room in a home. That’s why it’s often the first room homeowners consider remodeling—you’ll get your money’s worth out of its use or recoup the investment when you sell. More so than most rooms in a home, the kitchen relies on function before form. You want it to look good, but if something doesn’t function properly, you’re going to notice it every day. To successfully remodel a kitchen, you should begin with the most basic requirement: the kitchen work triangle.
The kitchen work triangle is a time-tested design principle that states the three main work areas in a kitchen—the stove, sink and refrigerator—should form a triangle. Their close proximity and adjacent placement will give you the best functionality out of your kitchen. This is not folklore, it works! You’ll save countless steps, spills and struggles by following this golden rule.

An example of a work triangle kitchen plan (Plans: Model Remodel)
Technically, the principle recommends that there should be a clear path between four to nine feet long connecting the three zones; the total distance of the uninterrupted triangle should be between 13 and 26 feet. Any more or less than these standards and you may run into issues, such as walking a long way with a full pot of water or having nowhere between the refrigerator and stove to set down food waiting to be cooked.
In the modern home, kitchens have taken on new roles as gathering areas and dining rooms, in addition to their original use. Sometimes it’s better to think of the kitchen in terms of different “zones” instead of a precise triangle. It’s the work triangle principle after all; it’s not a law. This evolved take on the kitchen work triangle states that zones should be self-contained. For example, if you’re an avid baker, the “baking zone” would have baking utensils, pans, the sink, pantry and oven all within a short distance of each other. If you like to entertain in the kitchen, the “entertainment zone” would have seating, glasses, the bar and countertop space for snacks.
Regardless of which guiding principle you choose, a good designer will be able to explain the pros and cons of each layout to you. Ultimately, you should decide what’s best for your individual home and family.
While there are so many things to consider during a kitchen remodel, from space and appliances to cooking, dining, storage and more, one thing surpasses all other considerations: the layout. Start there with your kitchen designer and the other pieces will start to fall into place.
Cat Schmidt is the lead designer at Model Remodel, a member of the Master Builders Association of King and Snohomish Counties (MBAKS). If you have a home improvement, remodeling, or residential homebuilding question you’d like answered by one of MBAKS’ more than 2,600 members, write to homework@mbaks.com.